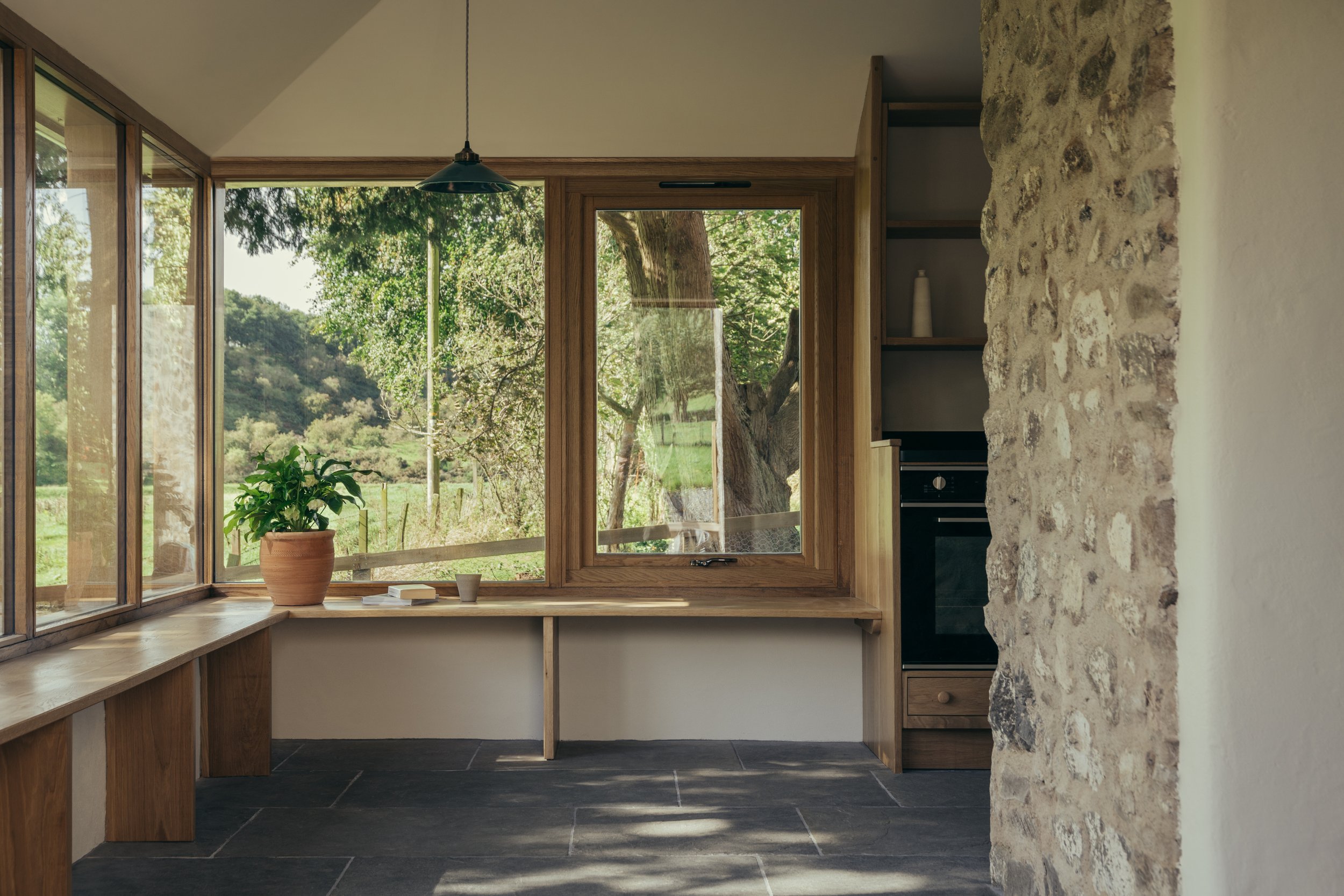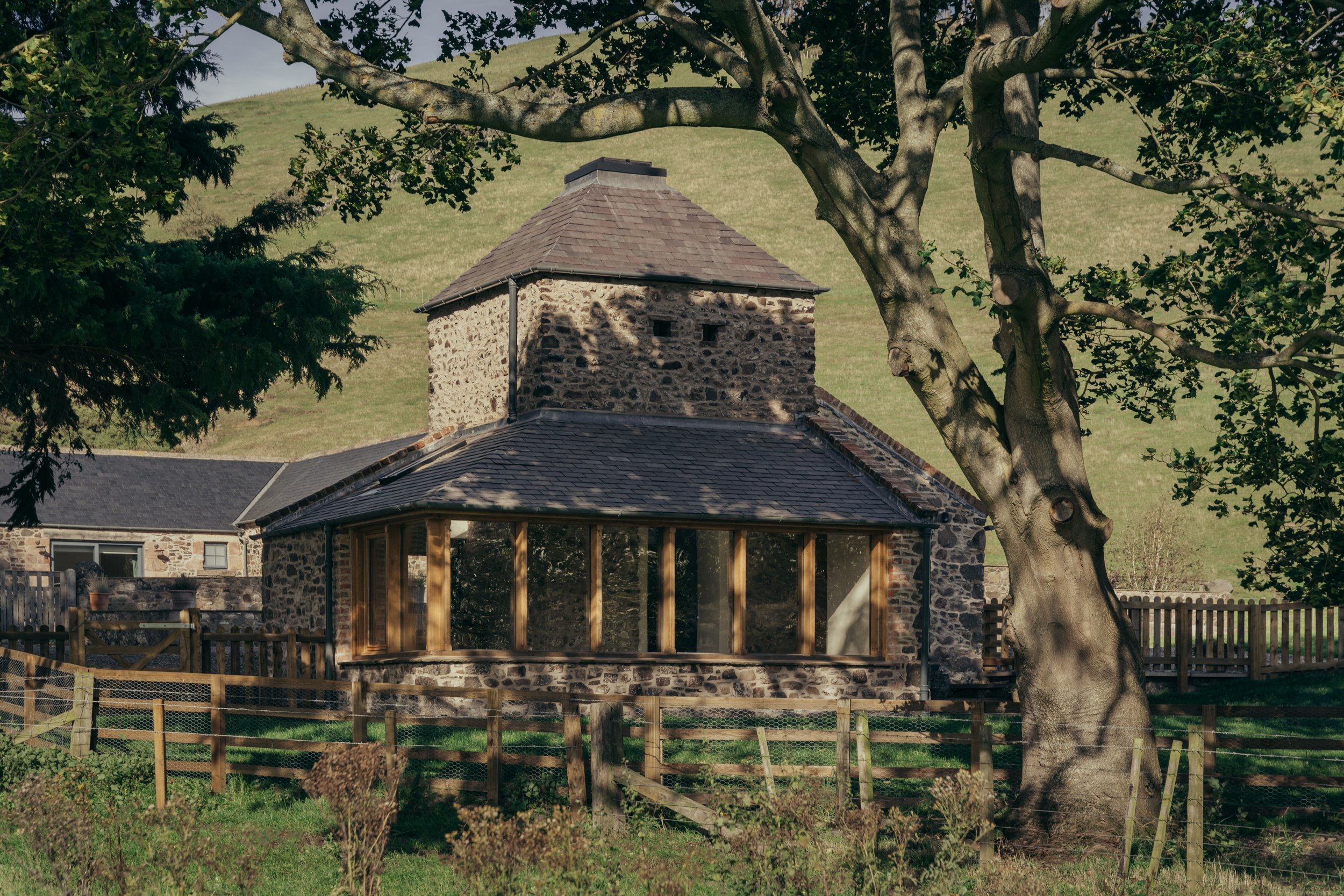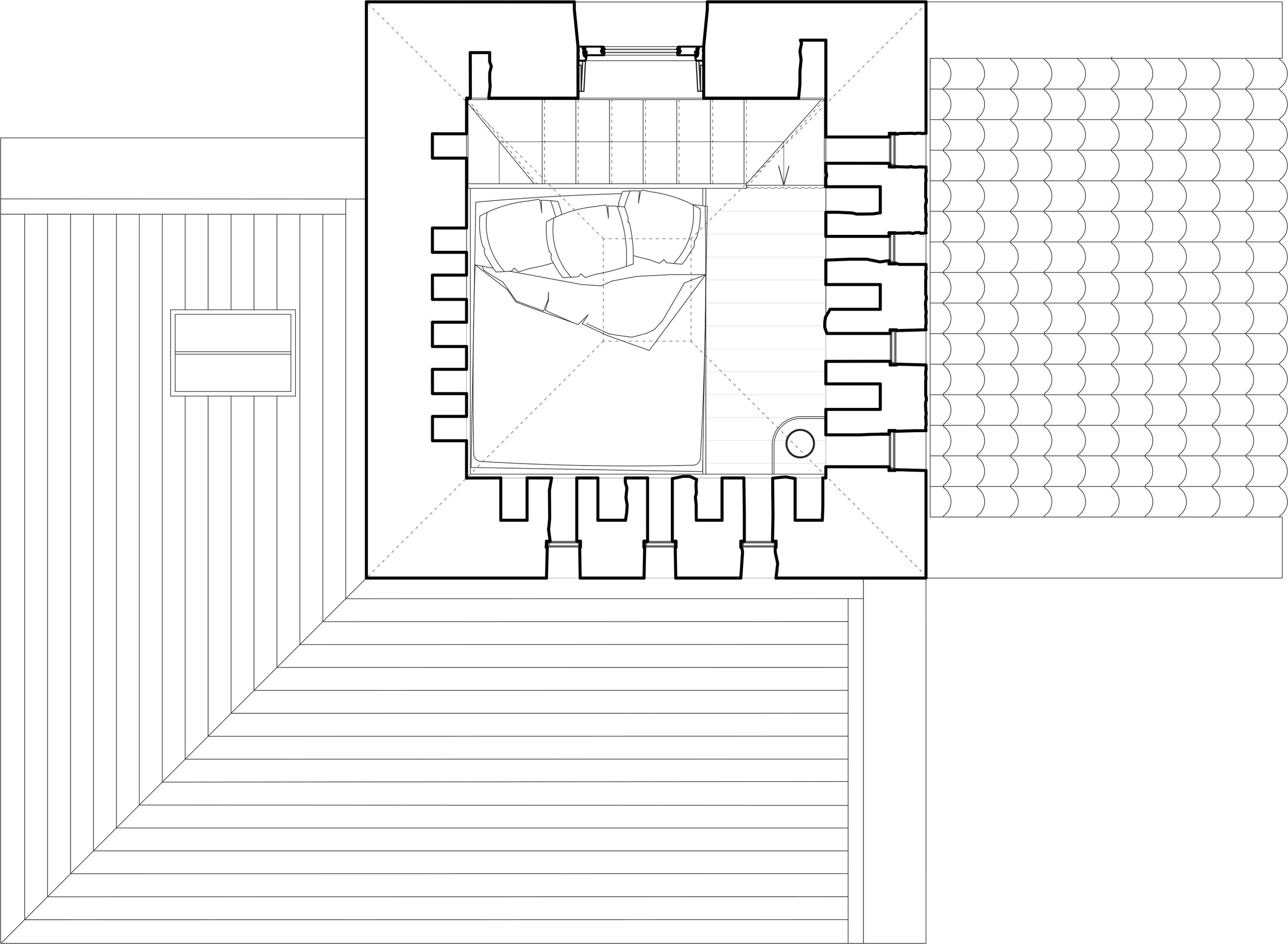
The Dovecot
Completed in 2023
Conservation and restoration
Residential
The Dovecote sits within the small farm complex of Reedsford, lying close to the Bowmont Water on the Northern side of the Cheviot hills. The site has evolved over a number of phases, its earliest thought to date from the early 17th Century. The original dovecot comprised of a three level, square-plan structure with pyramidal roof. Later, lean-to single storey east and west wings were added, the east possibly providing addition space for hens, pigeons and doves.
First commissioned in 2018, TAMA were appointed to design a solution for the derelict dovecot which had ceased to be used for its original purposes. With a total existing square meterage of 14, it was a challenge to design in the requirements for a short term holiday let. In order to provide a suitable layout, with adequate accommodation and circulation, one of the main aspects of the proposal is the addition of a small extension to the south of the building. The north and east elevation remained unchanged (aside from repairs), retaining the existing form and character of the dovecote as seen currently from the farmstead and road. The solution of the extension adds a bright new south facing living / dining area linking the kitchen in the west wing to the central library room. The materials used throughout were the best solution for the existing stone structure. Using cork and lime plaster the original dove boxes were retained, giving character to the interior of the building. The paired back interior style focusses on two materials; oak joinery and lime render. The oak providing a warm softer touch and feel whilst the lime reminds you of the buildings history, whilst also giving the practical element of insulation. A very lightweight metal stair rises from the central library room to the bedroom which is within the roof space.
Read World of Interiors article here:
https://www.worldofinteriors.com/story/dovecote-restoration-ta-ma
GROUND FLOOR PLAN
FIRST FLOOR PLAN
SECTION







